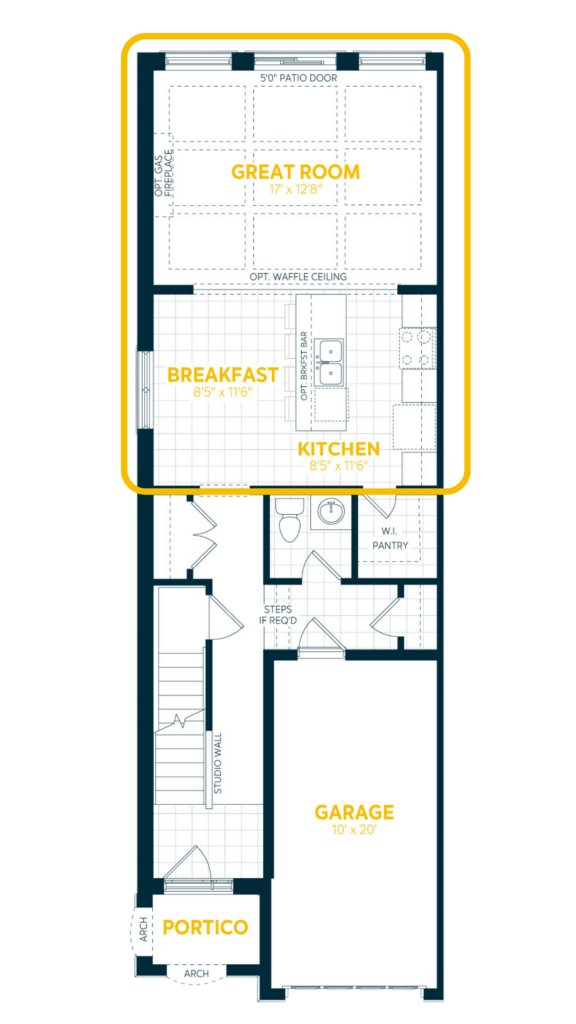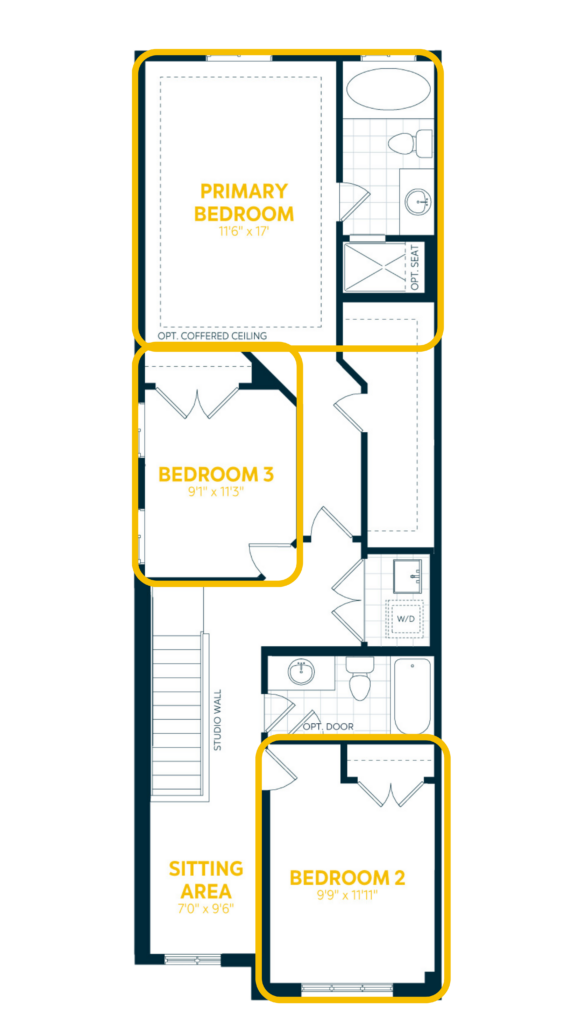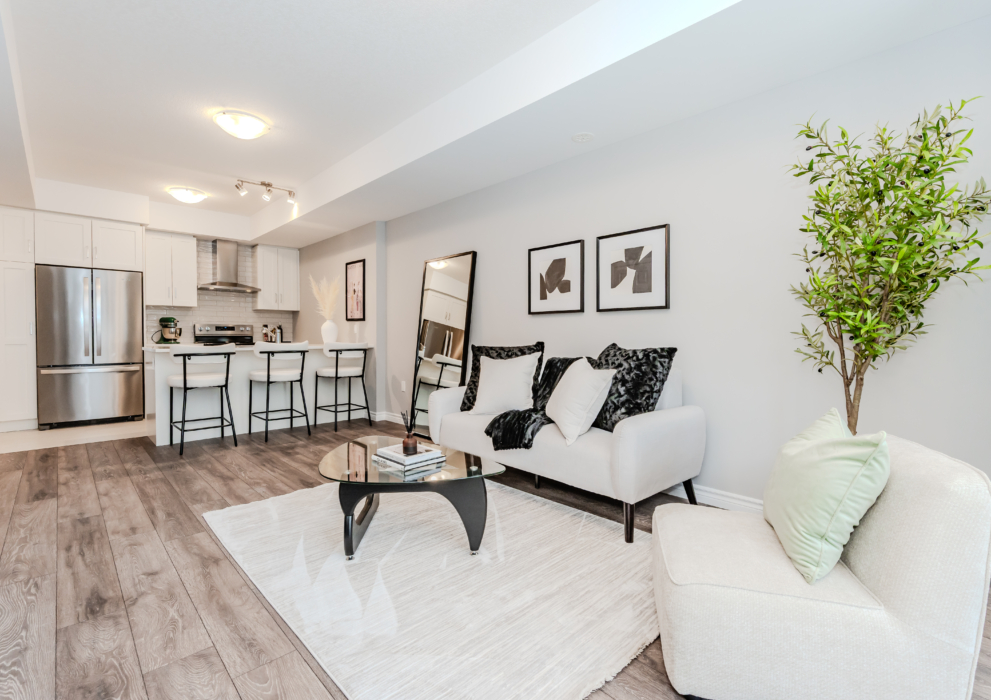Step into the Sapphire C floorplan and enjoy an open concept main floor which features a modern kitchen layout with walk-in pantry and is open to your dining and great room, perfect for entertaining friends and family.

Continue upstairs to find 3 spacious bedrooms, a second seating area and upper floor laundry for added ease and convenience to your life. Envision yourself in the primary bedroom with a generously sized walk-in closet and private ensuite.

In addition to these move-in ready semi-detached homes, Fusion Homes will be releasing new 30ft Detached Homes. Stay tuned for future email updates on this release by registering for The Glade.

Get Inspired and Visit Our Model Home
43 Everton, Guelph, Ontario
Mon-Wed: 2pm-7pm
Sat-Sun: 12pm-5pm
Meet Your Sales Professional
Belinda Oke
519-803-4758
boke@fusionhomes.com
Prices and details subject to change without notice. E&O.E. Please see a Sales Professional for details. Revised: August 2023






