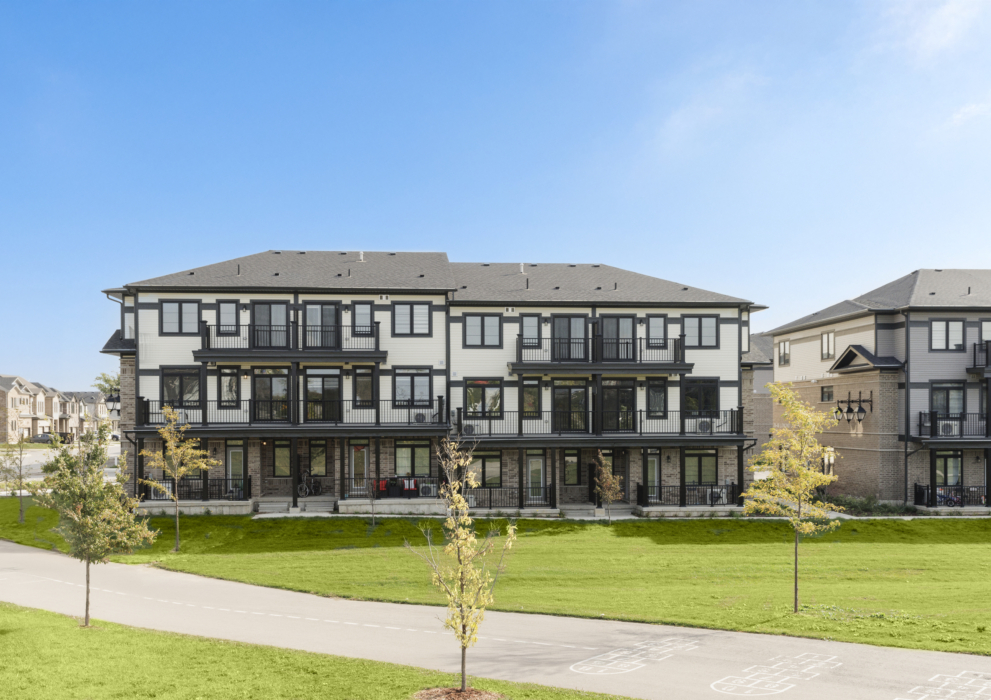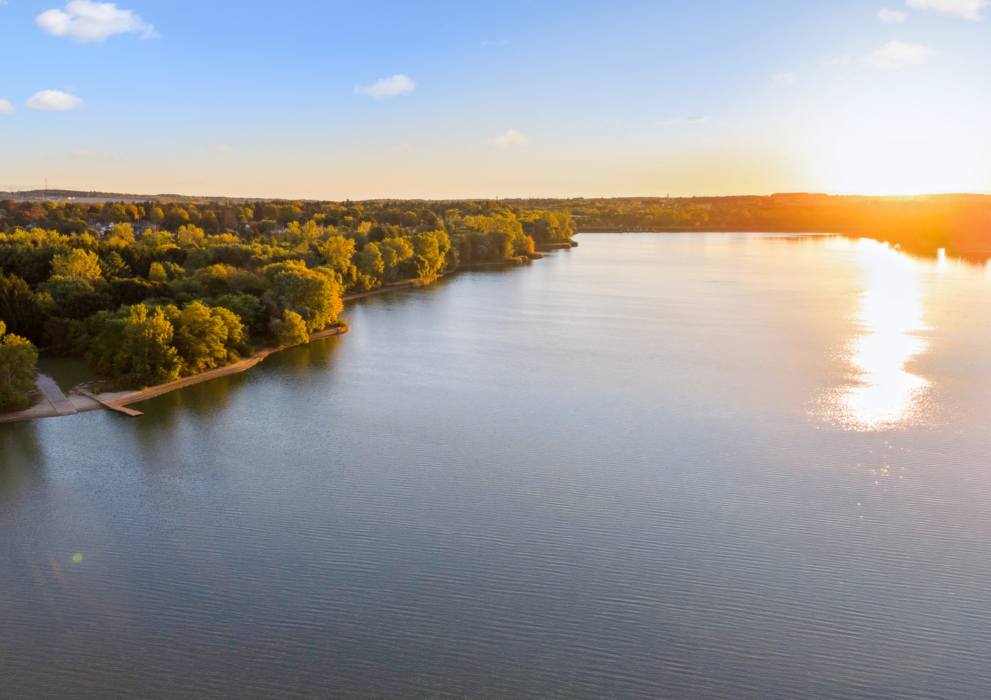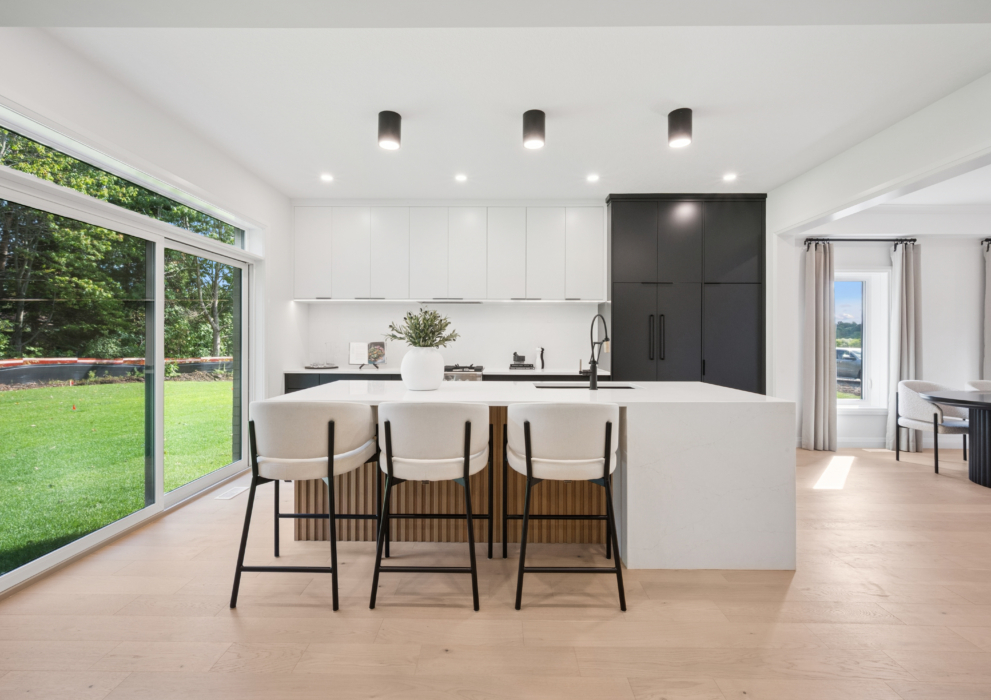The model home at Solterra provides visitors the opportunity to tour one of our 50-foot detached homes – the Belvoir. The Belvoir features 3,550 square feet of living space on the main and second levels.
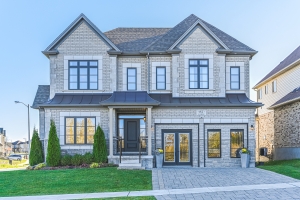
Entering the Belvoir model home through the grand foyer, you’re greeted by a spacious den to your left, as well as plenty of closet space and a convenient powder room, making this home easy to receive guests and make the comfortable.
If the grand staircase in the center of the home doesn’t catch your eye first, you’ll see an expansive dining area with a pass-through to the kitchen via the servery, with plenty of windows allowing natural light to enter.
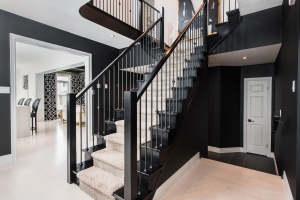
The kitchen, breakfast area, and living room are open to one another, creating a natural and versatile space for entertaining, as well as keeping the family close while completing daily tasks.
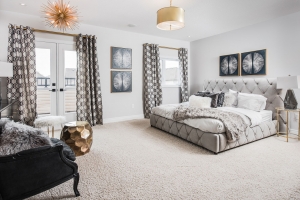
Follow the stairs up and you’ll find a carefully planned second level that includes a master bedroom suite with an oversized ensuite, large walk-in closet and direct access to the laundry. Continue exploring and you’ll find three more bedrooms, each with direct access to an ensuite.
To see more of this model home, please visit 87 Zaduk Place, Guelph.



