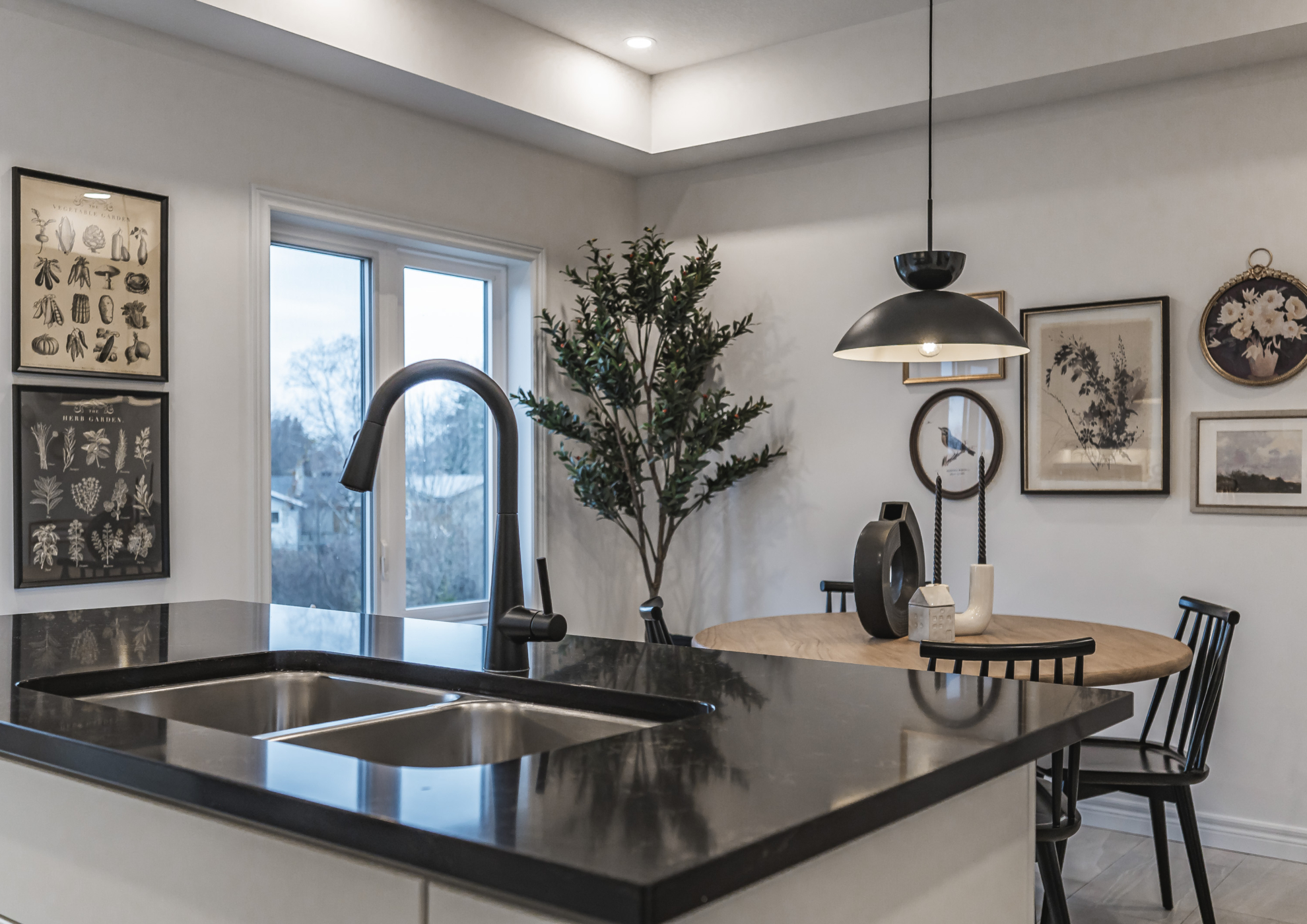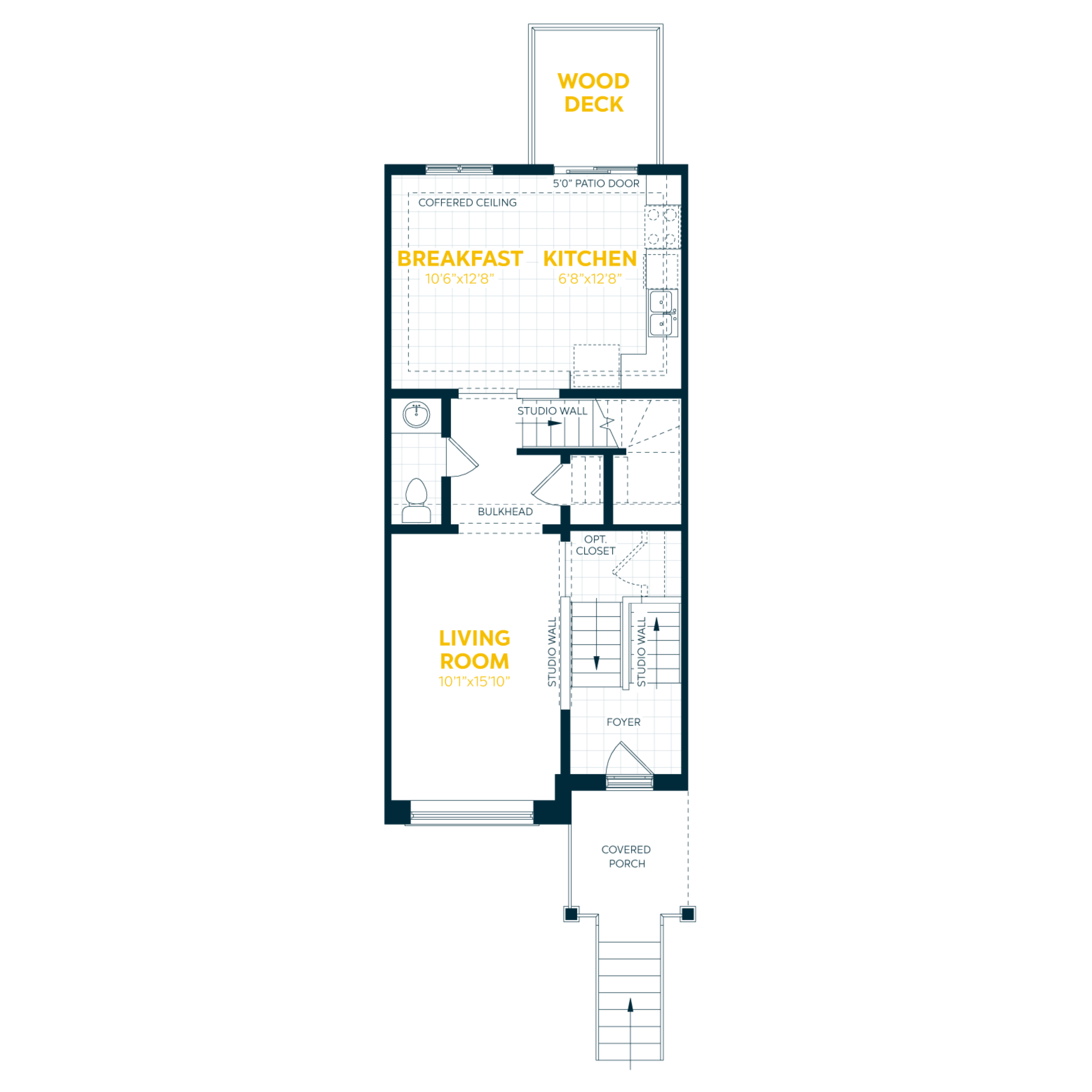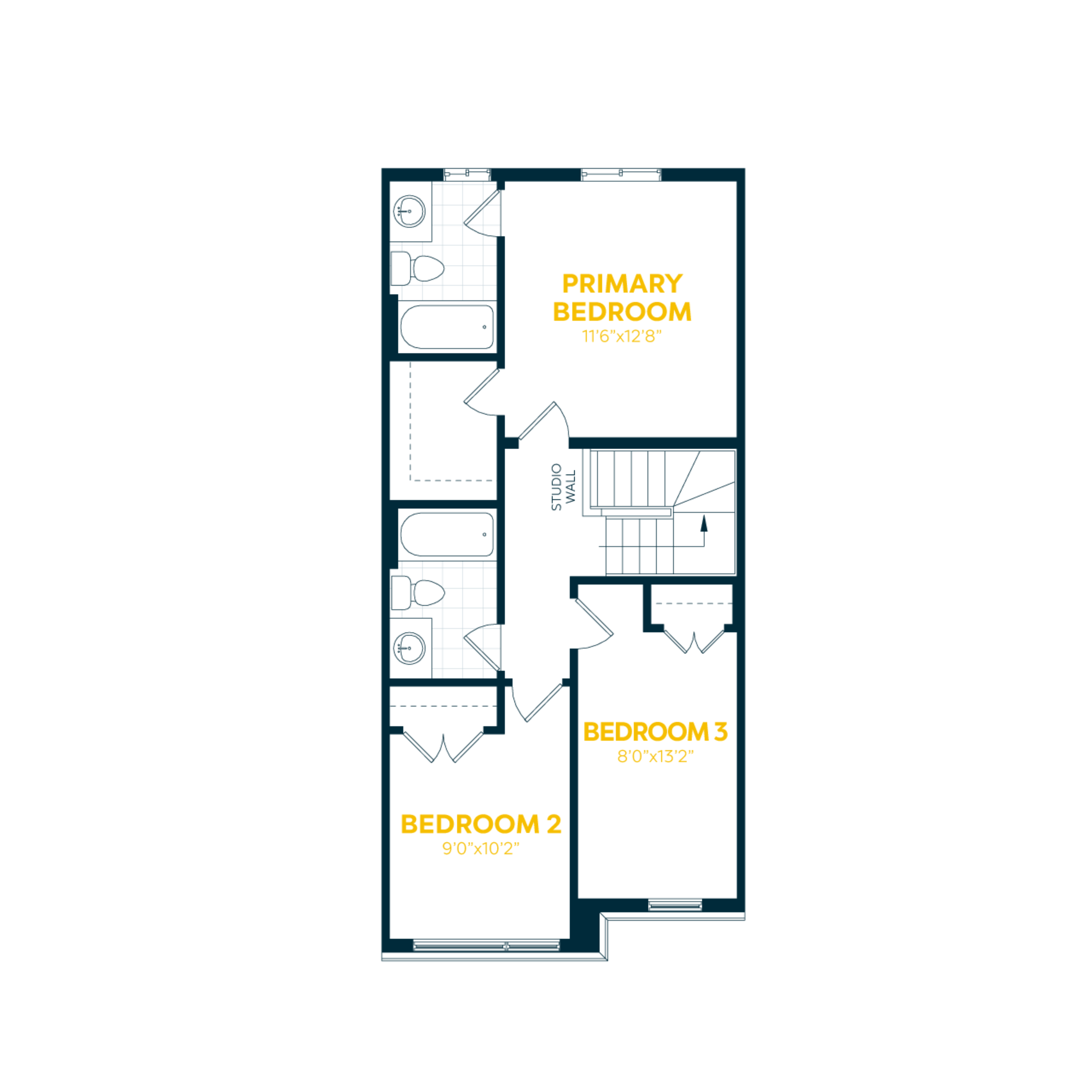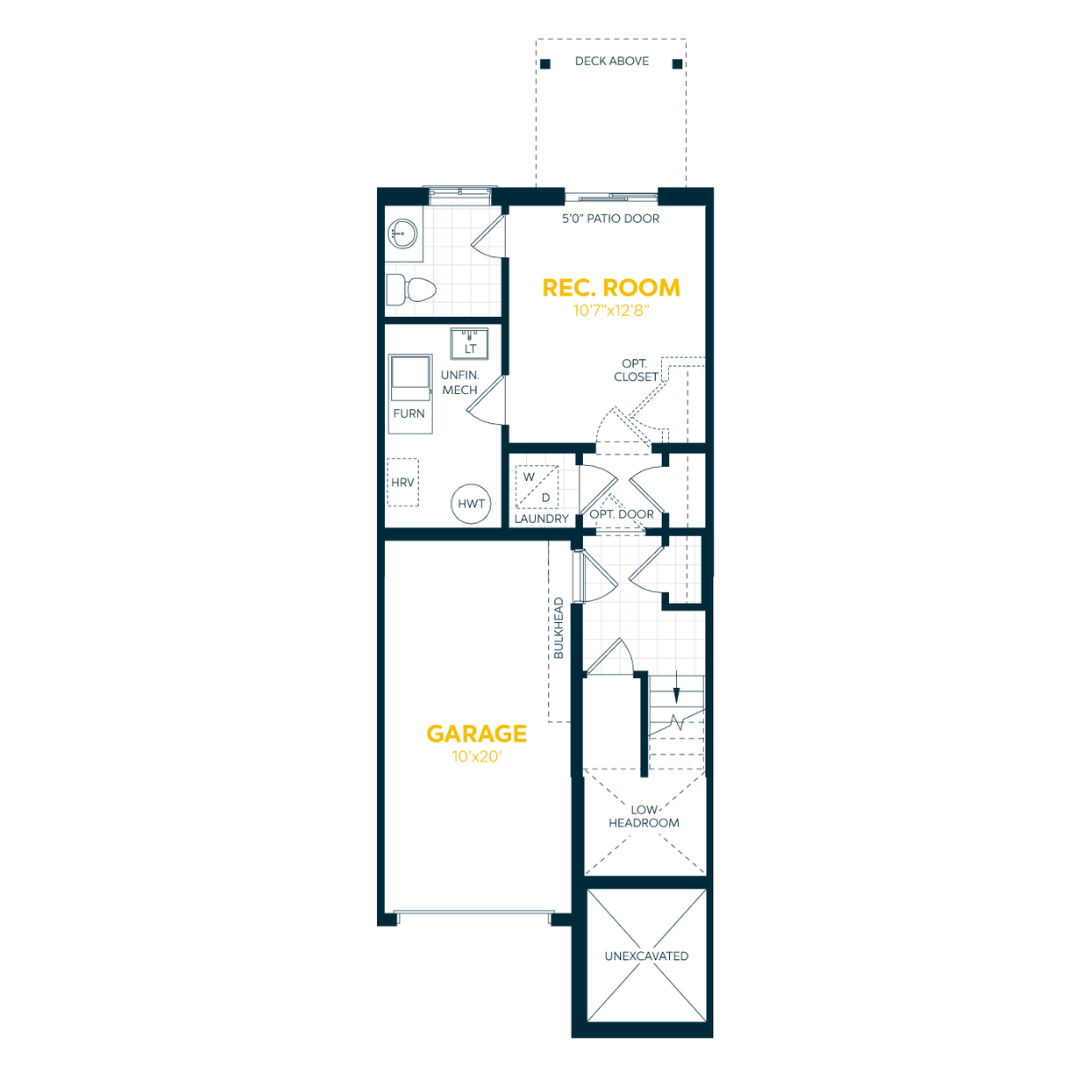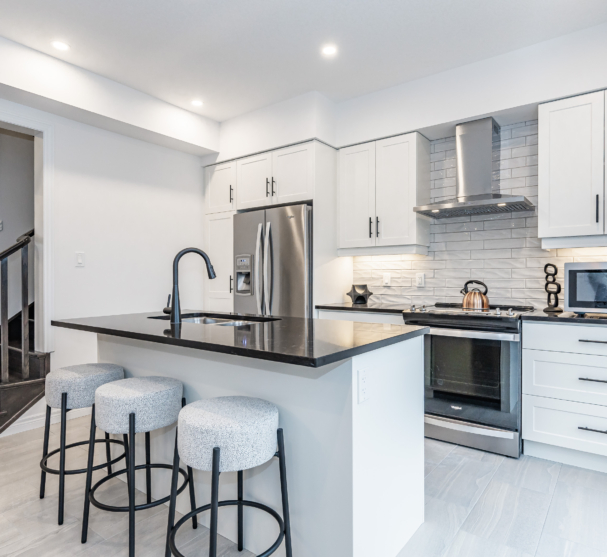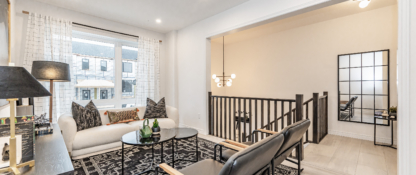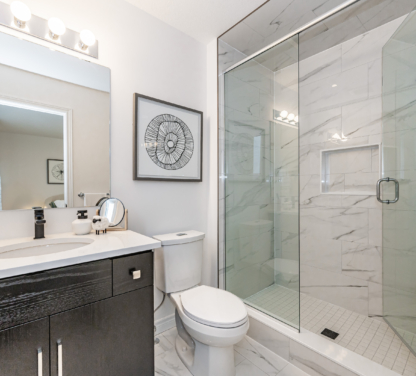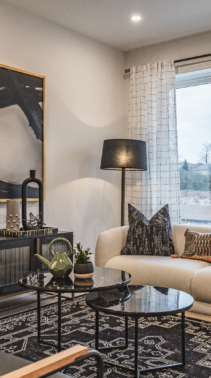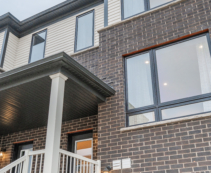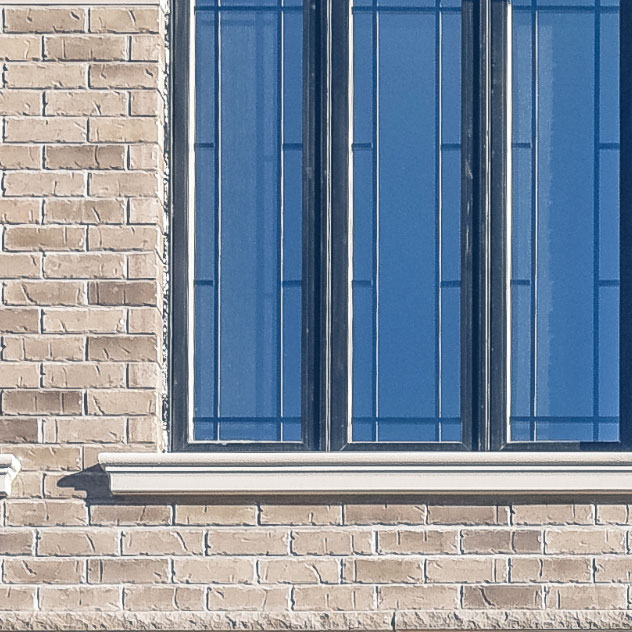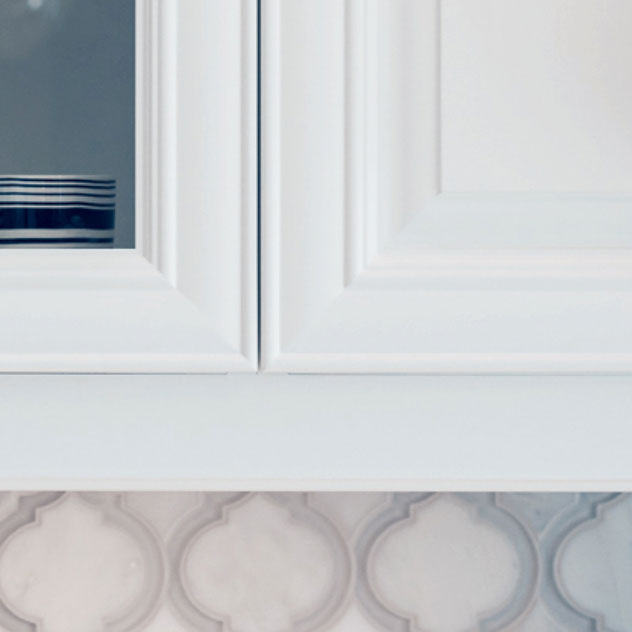Elevations & Floorplans
Elevation
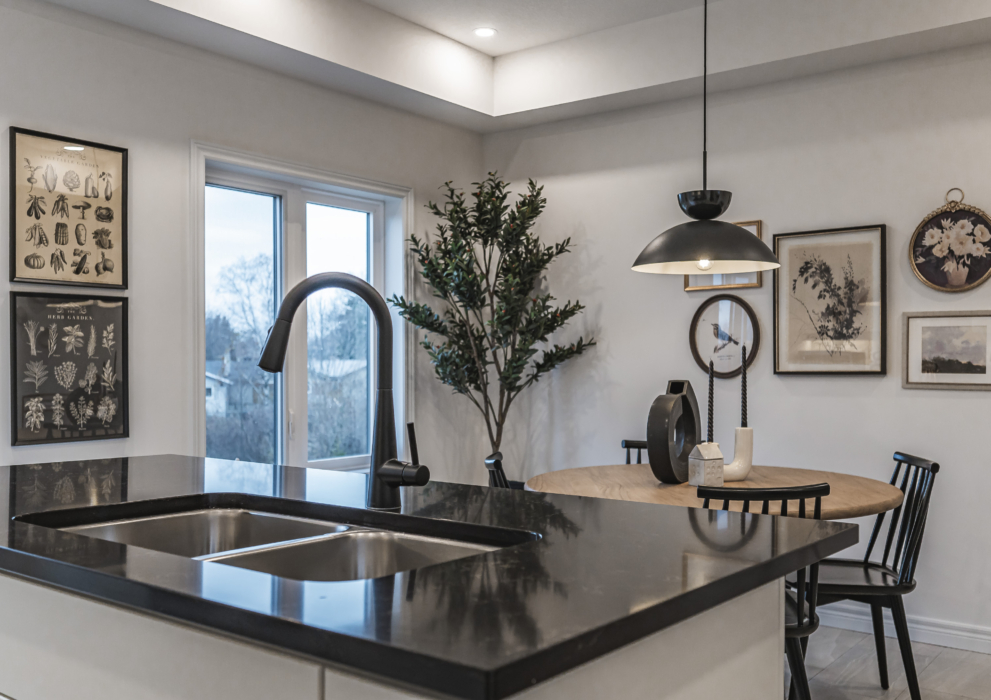
Building C - Unit 20 A
All floor plans are approximate dimensions. Actual useable floor space may vary from stated floor area. Some designs may require upgraded lots.
Reproduction of these plans is strictly prohibited.
Floorplans subject to change without notice. E.& O.E.
Get Inspired with the Dream Hub tools.
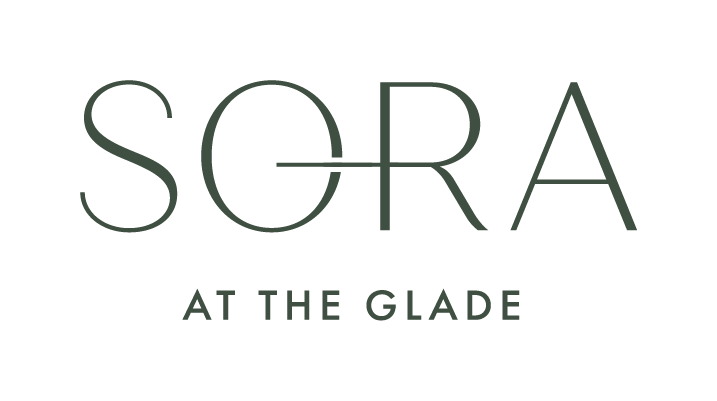
Model Home &
Presentation Centre
6 Sora Lane, Guelph(Please use 300 Grange Road for directions)
Hours
Thurs: 4-7pm
Sat & Sun: 1-4pm
All floor plans are approximate dimensions. Actual useable floor space may vary from stated floor area. Some designs may require upgraded lots.
Reproduction of these plans is strictly prohibited.
Floorplans subject to change without notice. E.& O.E.


