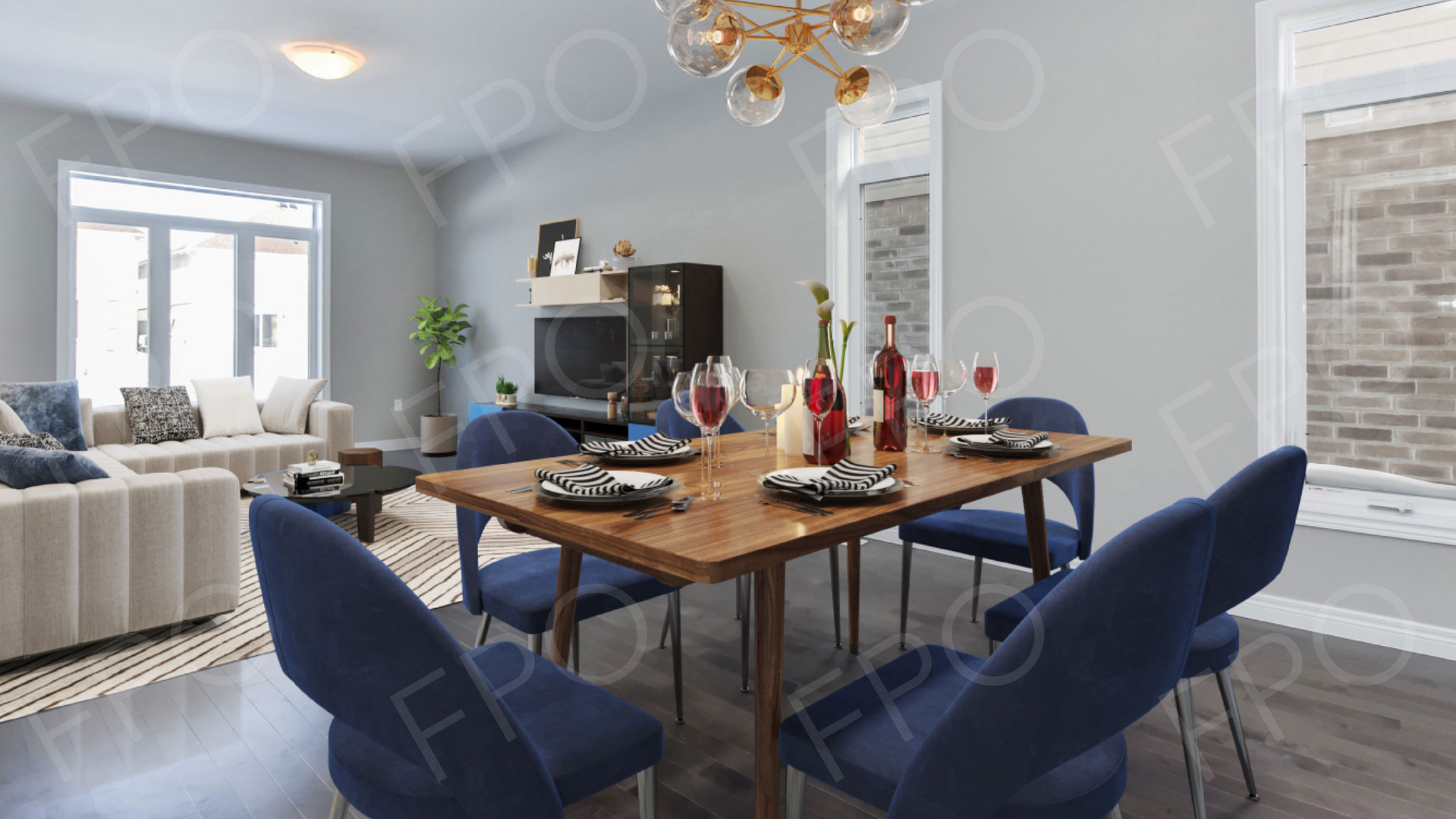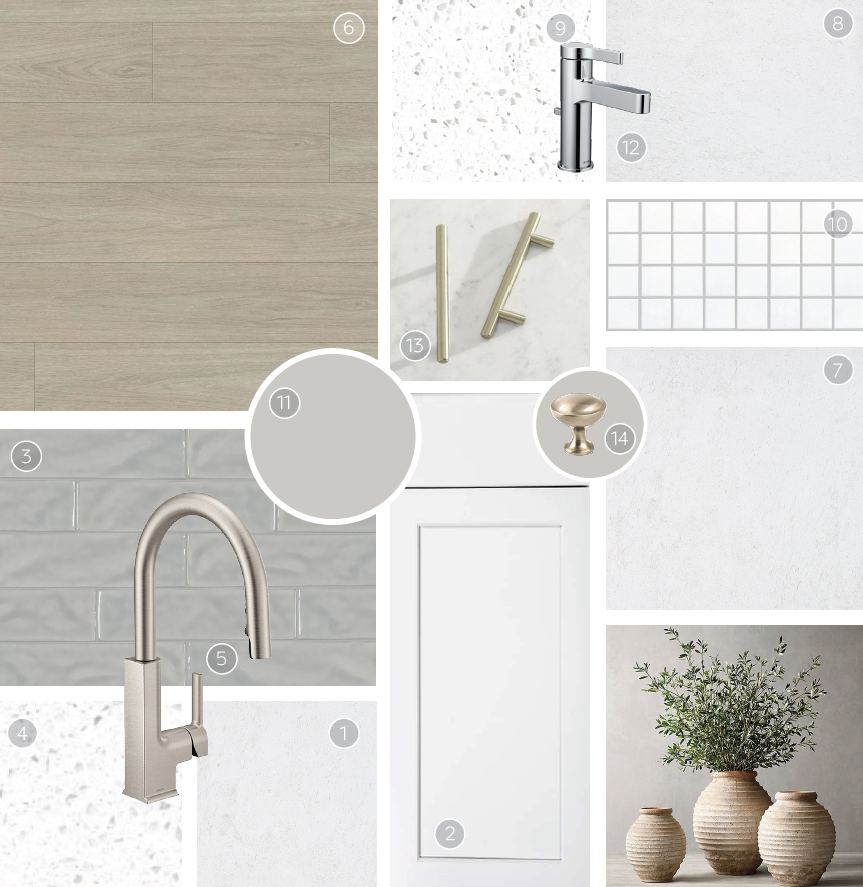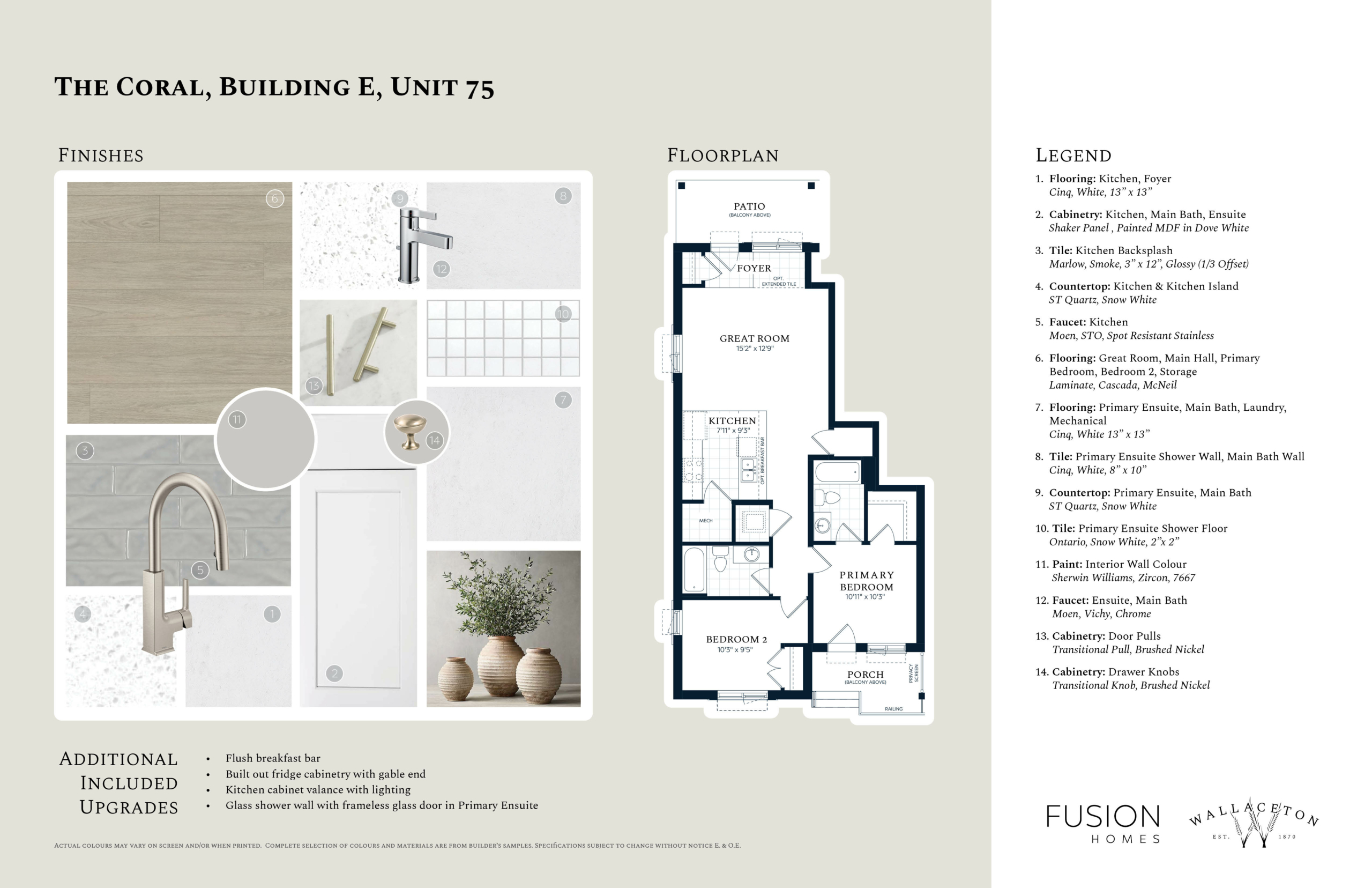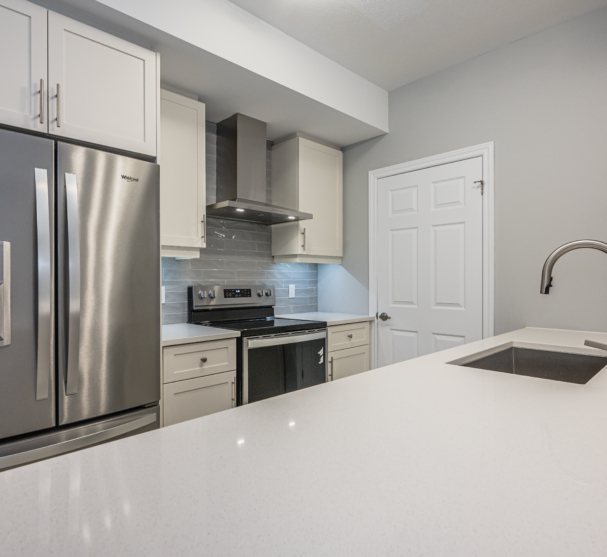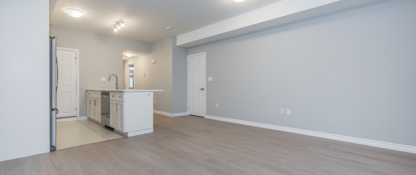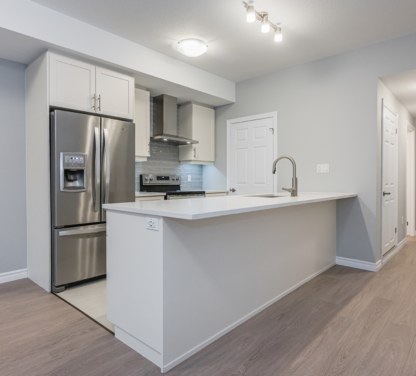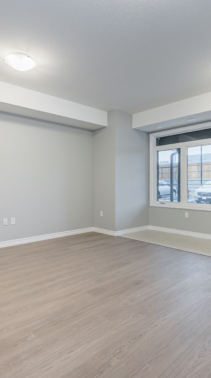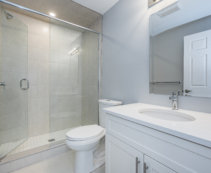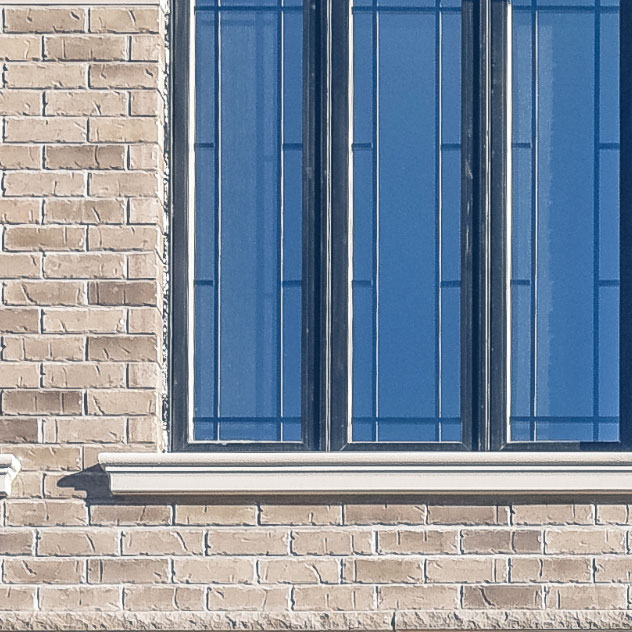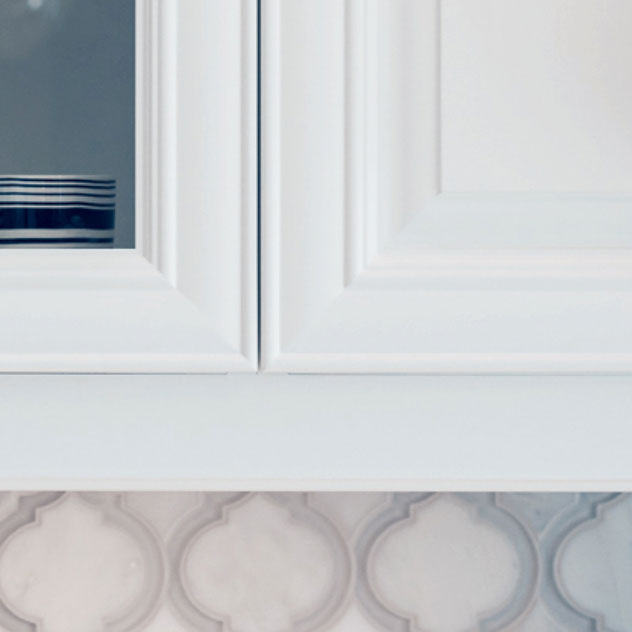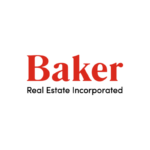Elevations & Floorplans
Elevation
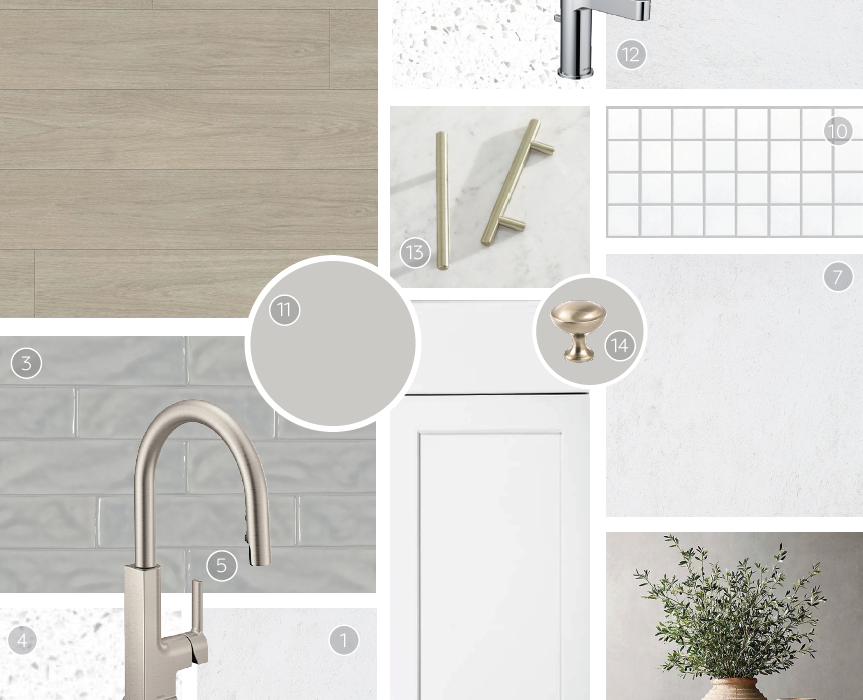
Building E - Unit 75 Coral
All floor plans are approximate dimensions. Actual useable floor space may vary from stated floor area. Some designs may require upgraded lots.
Reproduction of these plans is strictly prohibited.
Floorplans subject to change without notice. E.& O.E.
Get Inspired with the Dream Hub tools.

Model Home &
Presentation Centre
2 Lomond Lane, Kitchener, Ontario
Hours
Mon – Wed: By Appointment Only
Sat & Sun: 12-5pm
All floor plans are approximate dimensions. Actual useable floor space may vary from stated floor area. Some designs may require upgraded lots.
Reproduction of these plans is strictly prohibited.
Floorplans subject to change without notice. E.& O.E.


