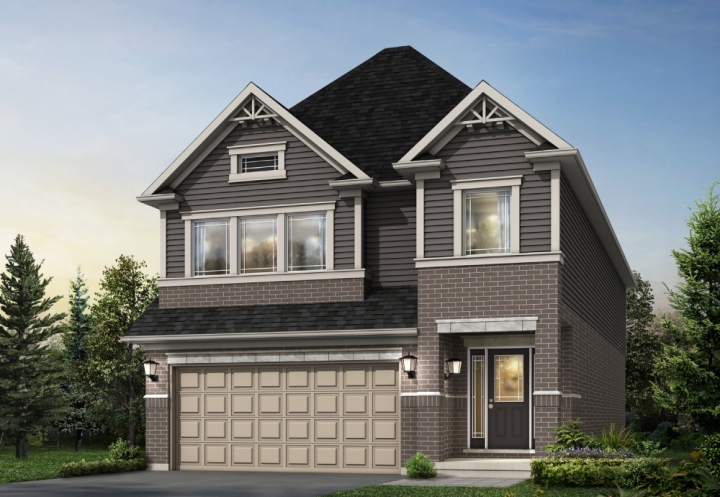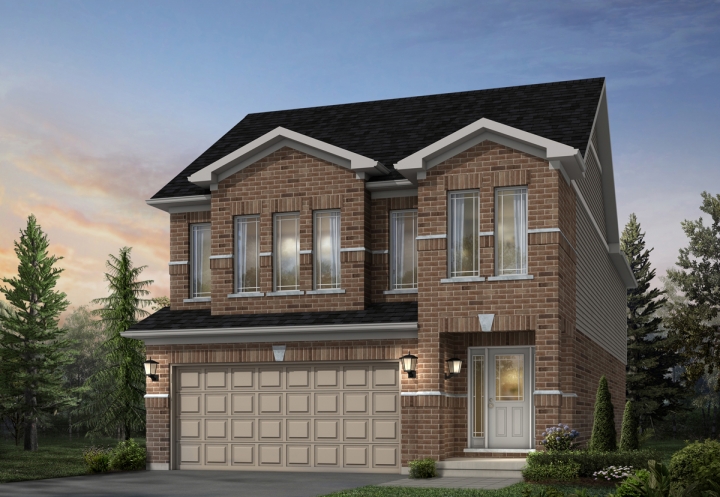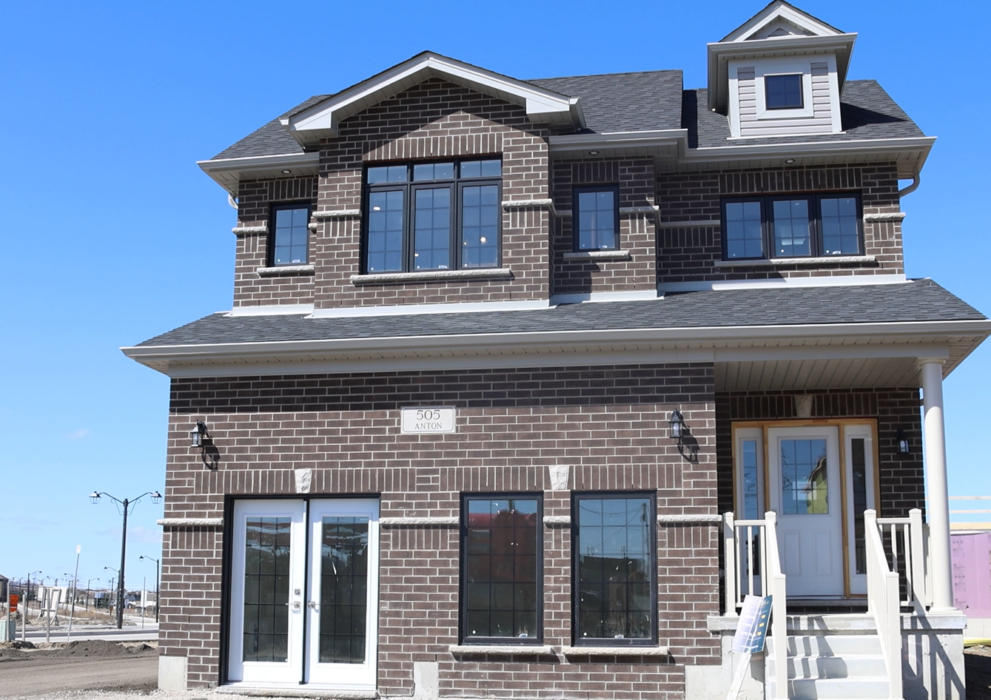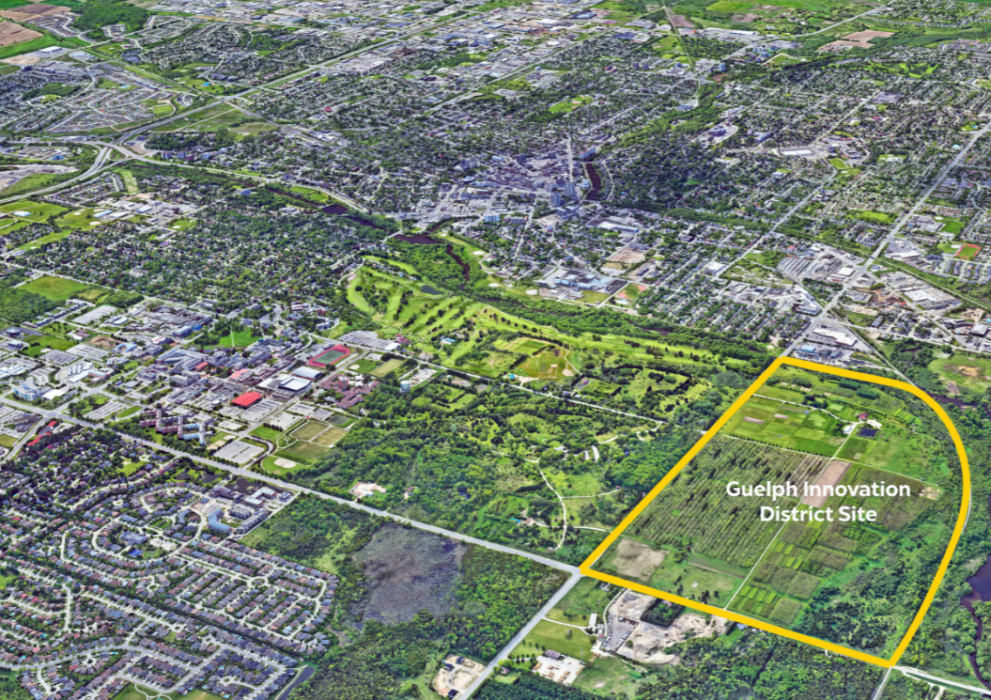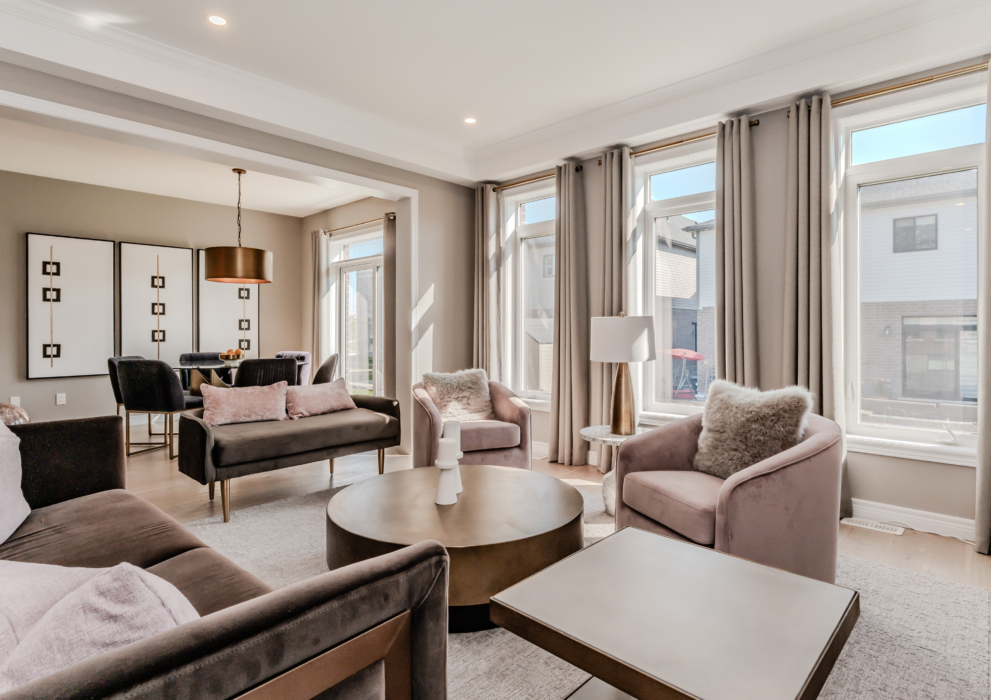The Kahlo, one of our Pinnacle Series homes fitting on a 36-foot and 34-foot lots, consists of 2,600 square-feet of living space. With 4 bedrooms, and 3.5 bathrooms, the Kahlo can handle any size family.
A huge feature of this floorplan is the two-car garage and the flexibility to sink the mudroom to avoid additional steps encroaching into your parking area, comfortably fitting two vehicles.
The main floor of the Kahlo is the definition of open concept and is perfect for entertaining with plenty of space for prepping and serving dinner, as well as enjoying company of friends and family.
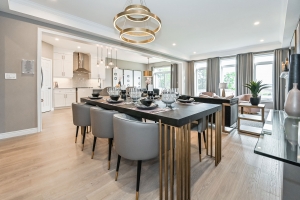
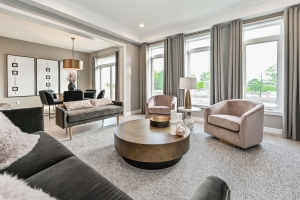
If the main floor is the definition of open concept, the second floor is the definition of functionality. With four well-sized bedrooms, the Master Bedroom stands out with ample closet space (there’s no such thing as too much closet space), and a large ensuite with oversized shower, soaker tub, and his-and-her sinks.
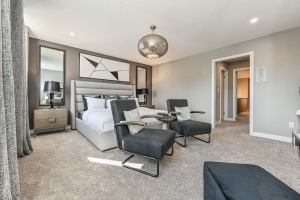
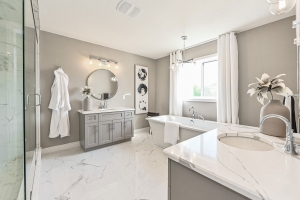
See The Kahlo in person at our Wallaceton community: 23 Spachman Street, Kitchener, Ontario.



