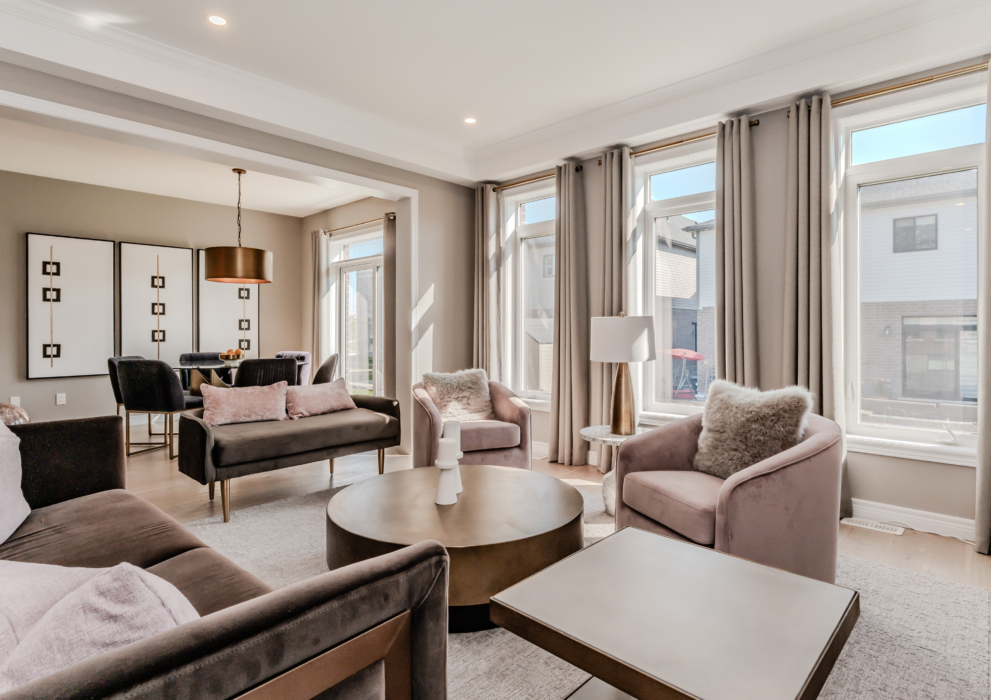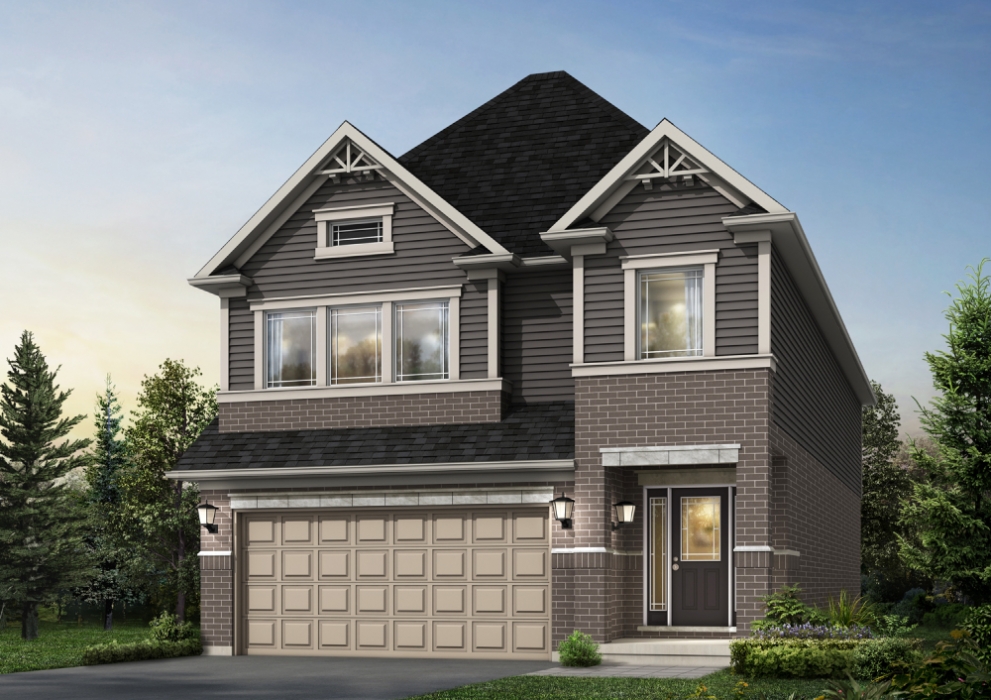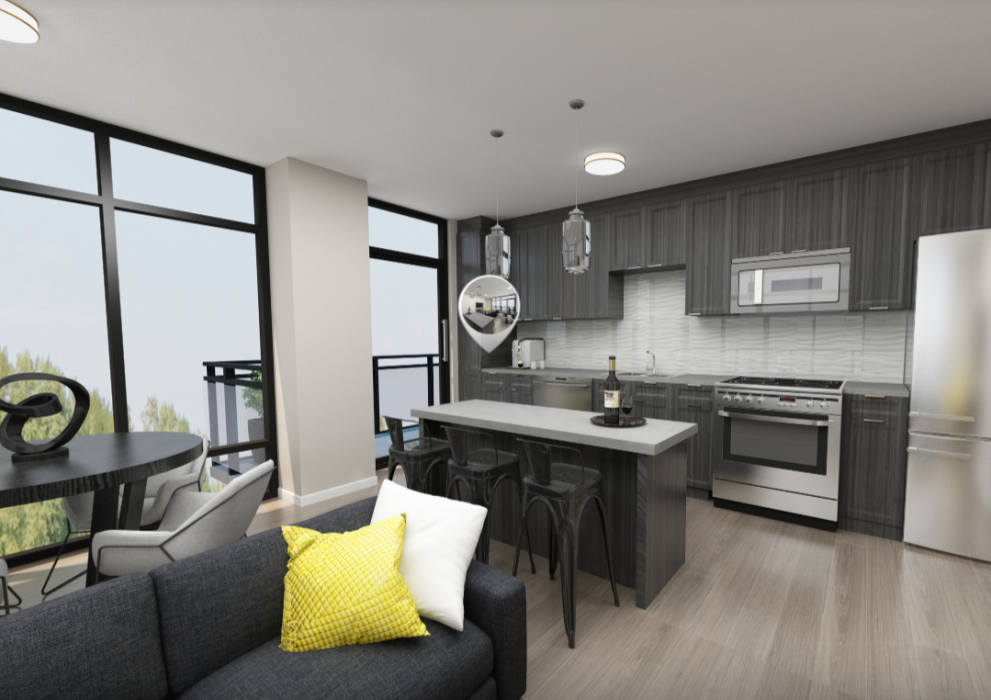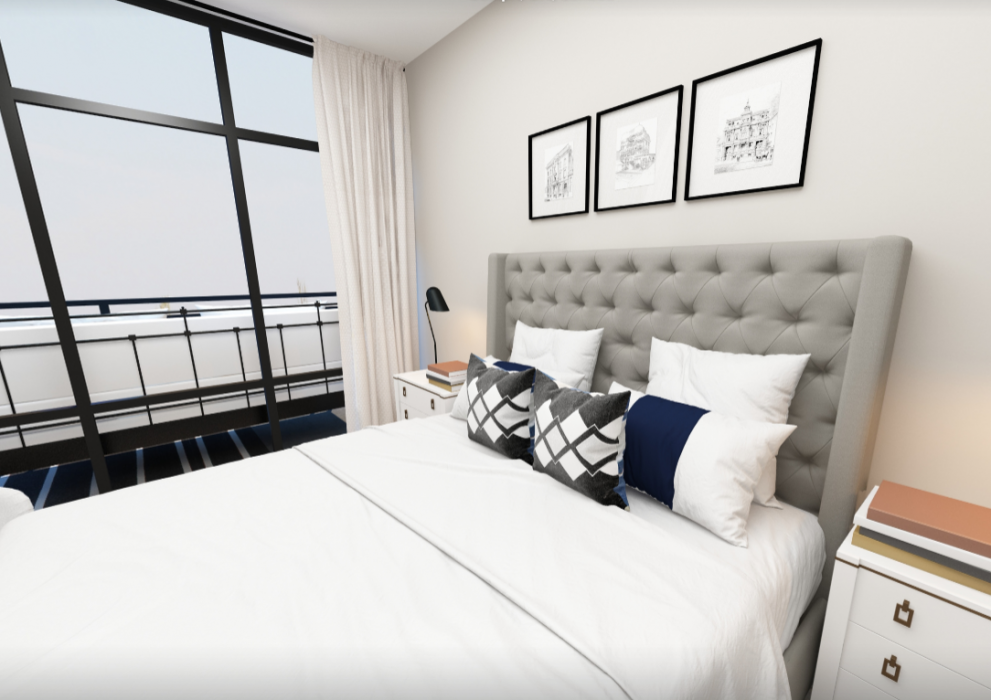The Able plan provides 2,550 square-feet of master-planned floor space. Enter through the wide double-door of the Elevation D – one of the elevations this floor plan offers – and greeted by clean sightlines through the home, providing an element of grandeur upon entering.
Continue beyond the entrance hall into the large dining area and open concept great room, with opportunities for a large dining set and nearby fireplace. To the right, and open to the great room id a very functional kitchen with passthrough to the garage for ease when entering with groceries.
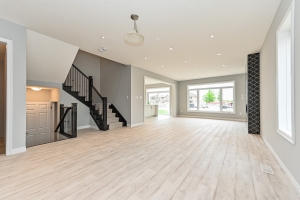
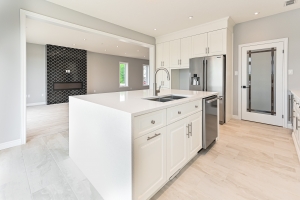
One beauty of this home is the separation between entertaining space and functional space, keeping the laundry and mudroom separated from the rest of the home.
Upstairs, The Able features three spacious bedrooms, each with their own walk-in closet and bright windows. Enjoy your time in your master retreat at the rear of the home, or spend some time with the family in the upstairs family room.
The Able also has the benefit of Designer Options, which are expertly designed alternatives that you can choose to customize your home. These options include: a Chef’s Kitchen – adding prep space into the Breakfast area; a Four Bedroom option turning the upstairs Family Room into a fourth bedroom; or moving the laundry either upstairs or to the basement depending on your needs.
The Able is part of the Vitae Series, our newest collection of homes designed for 40ft. wide lots. It’s easy to imagine yourself living in The Able – check it out.



