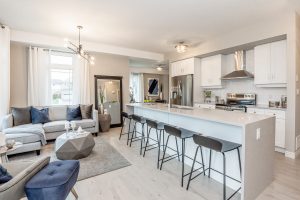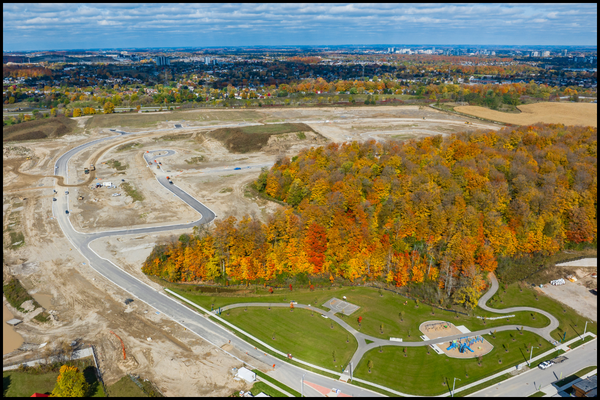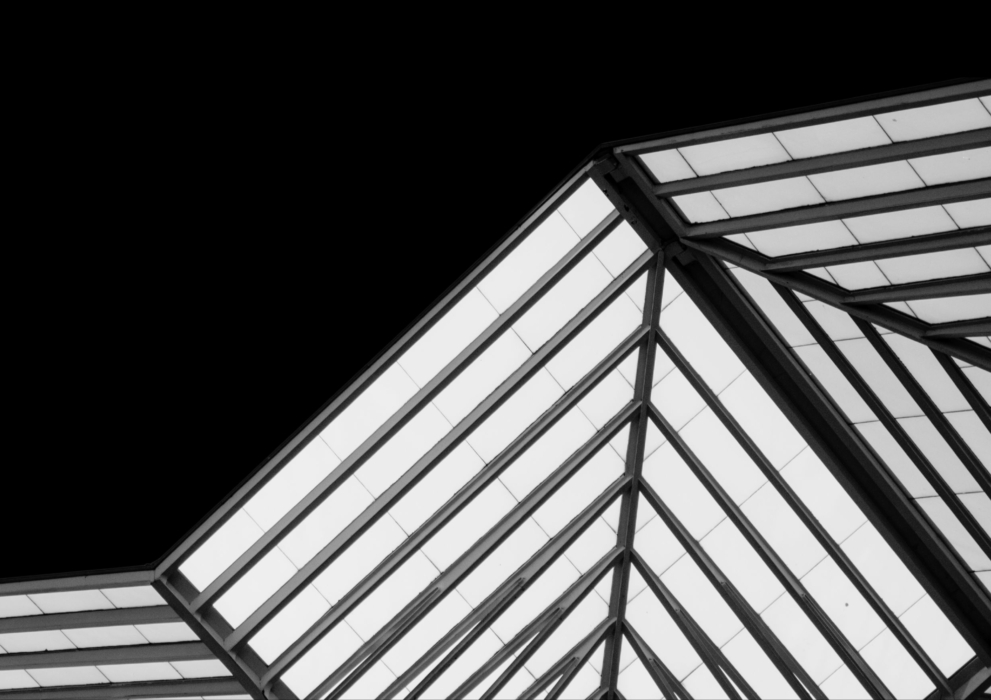Annex offers a unique home type – TownFlats – which are becoming increasingly popular but can be difficult to understand when seeing it on paper. To help illustrate the benefits of this home type we’ve built a decorated model home to show you just how functional this type of home can be.
The Chelsea II B, an end unit Terrace TownFlat, provides 1,650 sq.ft. of space across three levels, and includes a private rooftop terrace with stunning views of Guelph.
Enter through the foyer on the ground floor to find an abundance of natural light from the side window and front door. The ground floor also consists of a garage with room for one vehicle as well as plenty of storage.
Continue up to the second floor and you’ll find an exciting space with an oversized kitchen island, plenty of storage space and surface area to prepare gourmet dinners. This open-concept space is open to the Living/Dining Room, and connects to the Study, a quiet retreat flanked by windows on the two exterior walls.

Travel up to the third floor, and you’ll find the Master Bedroom complete with ensuite and walk-in closet, as well as Bedroom 2 with a cheater door to the main bathroom.
Continue up one more level to find an outdoor oasis on the rooftop with stunning views of Guelph. This space is large enough for a patio set to lounge and enjoy the weather, read a book, or reflect on the day.





